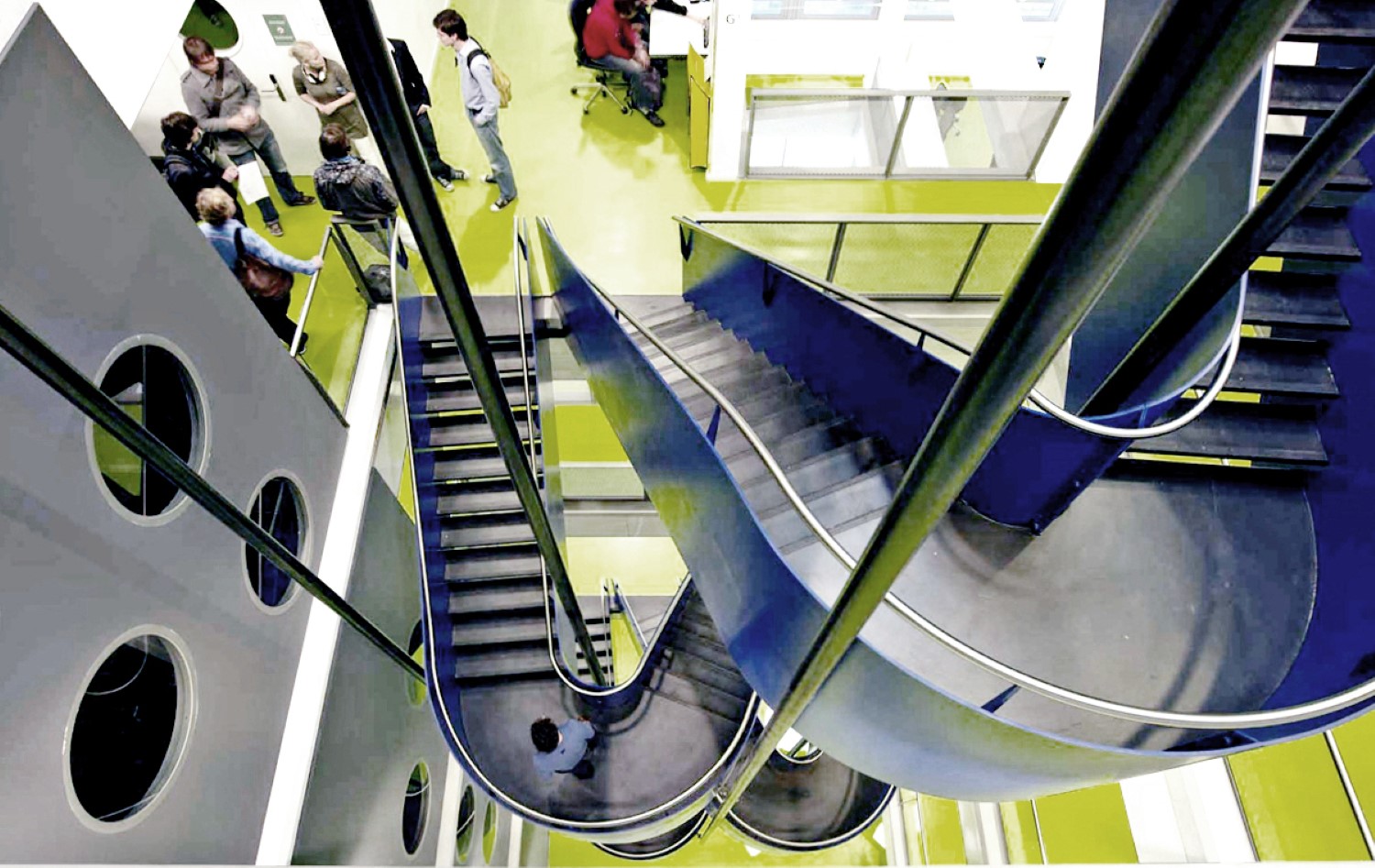Faculty of Science renovation, University of Amsterdam

Faculty of Science renovation, University of Amsterdam (2002-2010)
Laurens Jan ten Kate, Henk de Weijer, Johan Rooijackers, Francine van Loon, Oscar Backus en Mateo Kuijpers
In addition to being the project architect of the new faculty building of the UvA, Laurens Jan ten Kate is also the designer of the renovation of a building at the Science Park, designed by city architect Gawronski at the beginning of the seventies. "The exterior of the building is still boring, we only painted the window frames grey and cleaned the facade. But inside we went nuts. In the office we sometimes say jokingly: this building has undergone a genuine Hertzberger treatment." We split the centre of the building, creating a spacious void. The hallways are more open and a lot of light has been brought into the building. In the bright void, a blue staircase dances upwards elegantly. The green floors in the corridors and rooms make a big contrast. Upstairs, the stairs arrive in a bright room where there is a colourful glass artwork from Marte Röhling, which was put away into a dark meeting room, but here in the full sunlight, it fits the bright colours of stairs and floors perfectly. Through other buildings and glass connections, the renovated building is also accessible from the new faculty. "This building has been transformed so that it really belongs to the new building."
Address
Sciencepark 508, Amsterdam
Gross floor area of the extension
15.030 m2
Client
University of Amsterdam, Executive Board
Collaboration
Structural engineer: ABT
Installation consultant: Valstair Simonis
Building physics consultant: dGmR
Project management: Aronsohn
Main contractor: Ballast Nedam N.V. Nieuwegein
Landscape architect: Karres en Brands
Photos
Jeroen Musch, Laurens Jan ten Kate and Kersten












