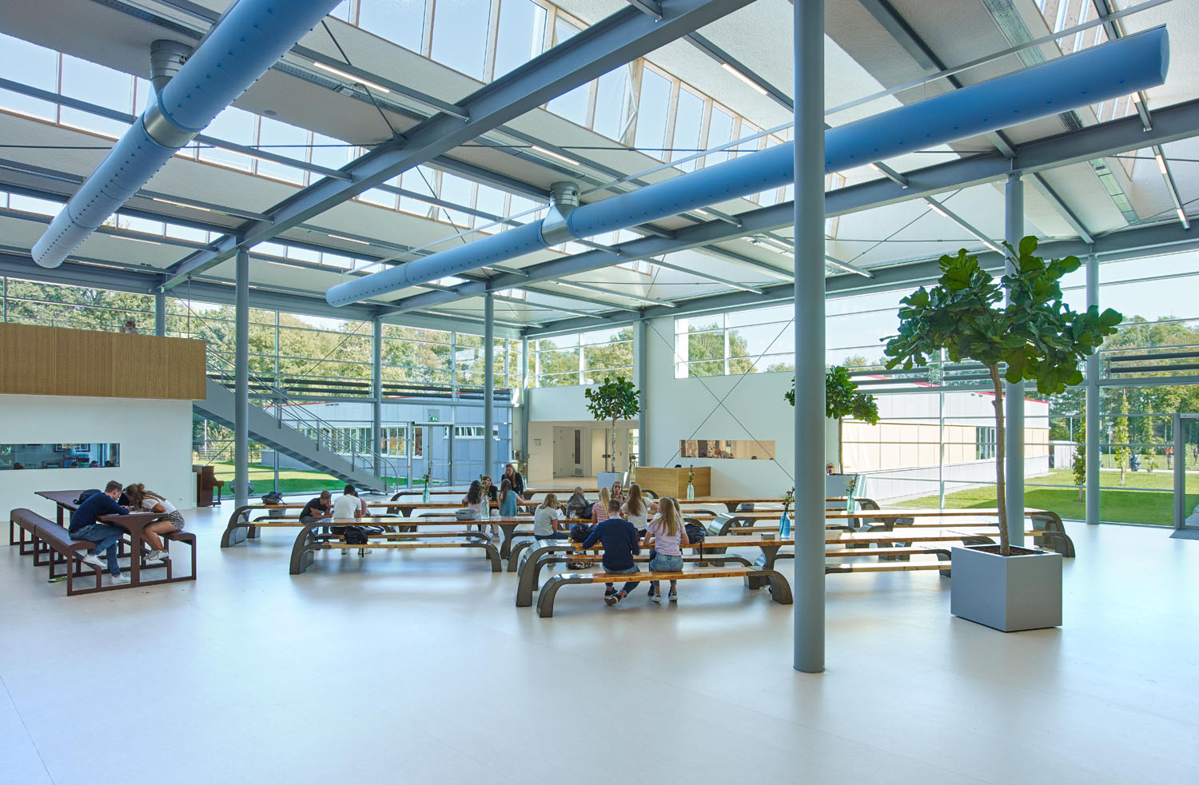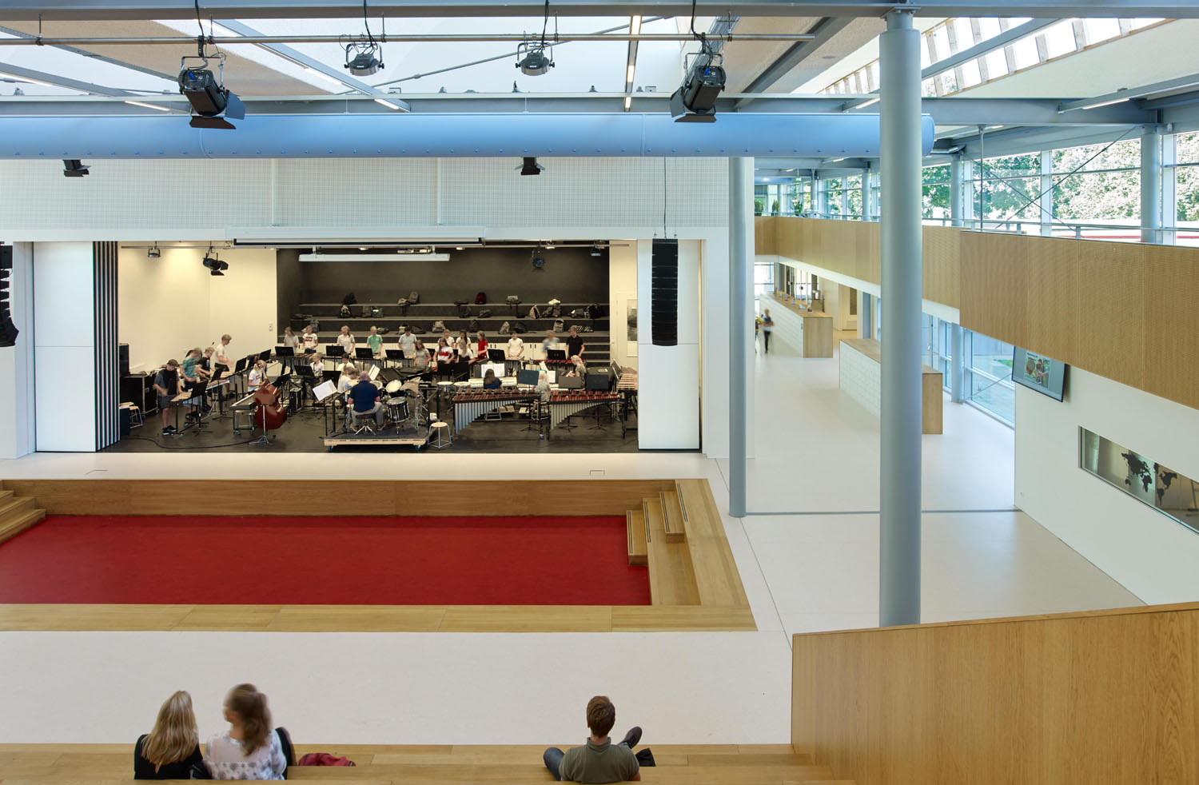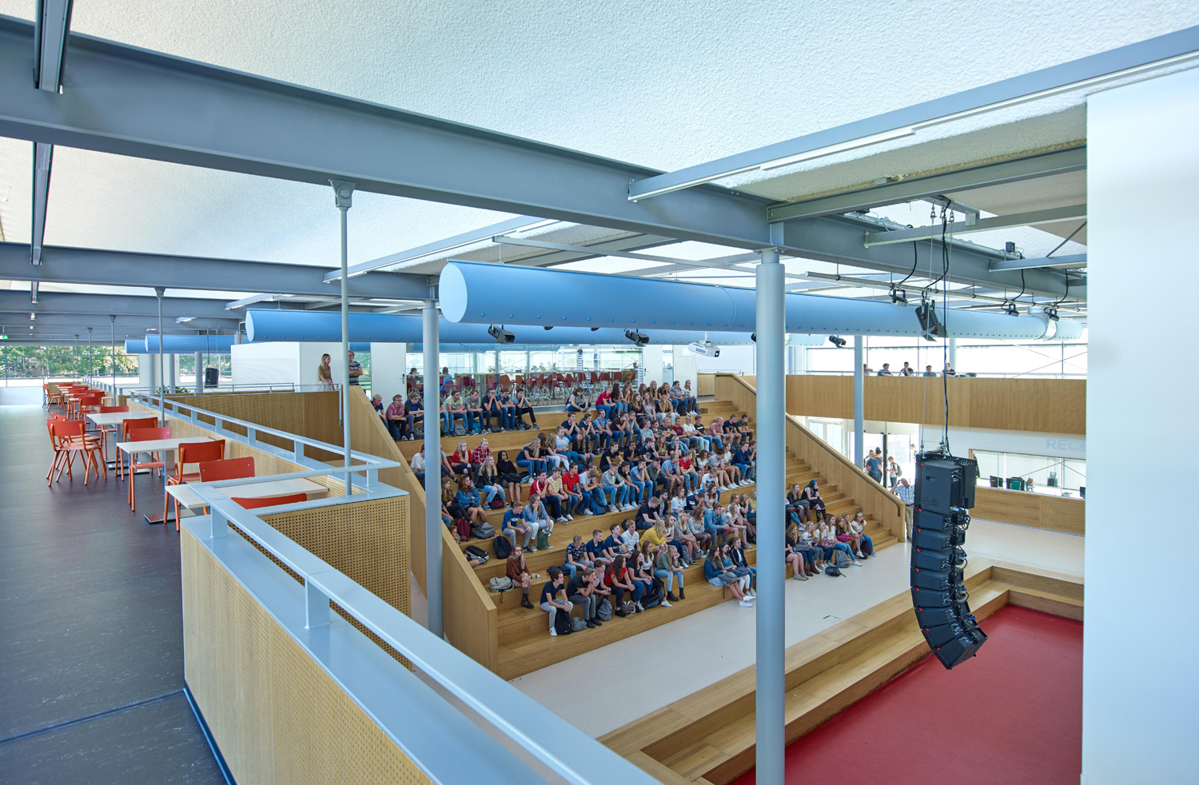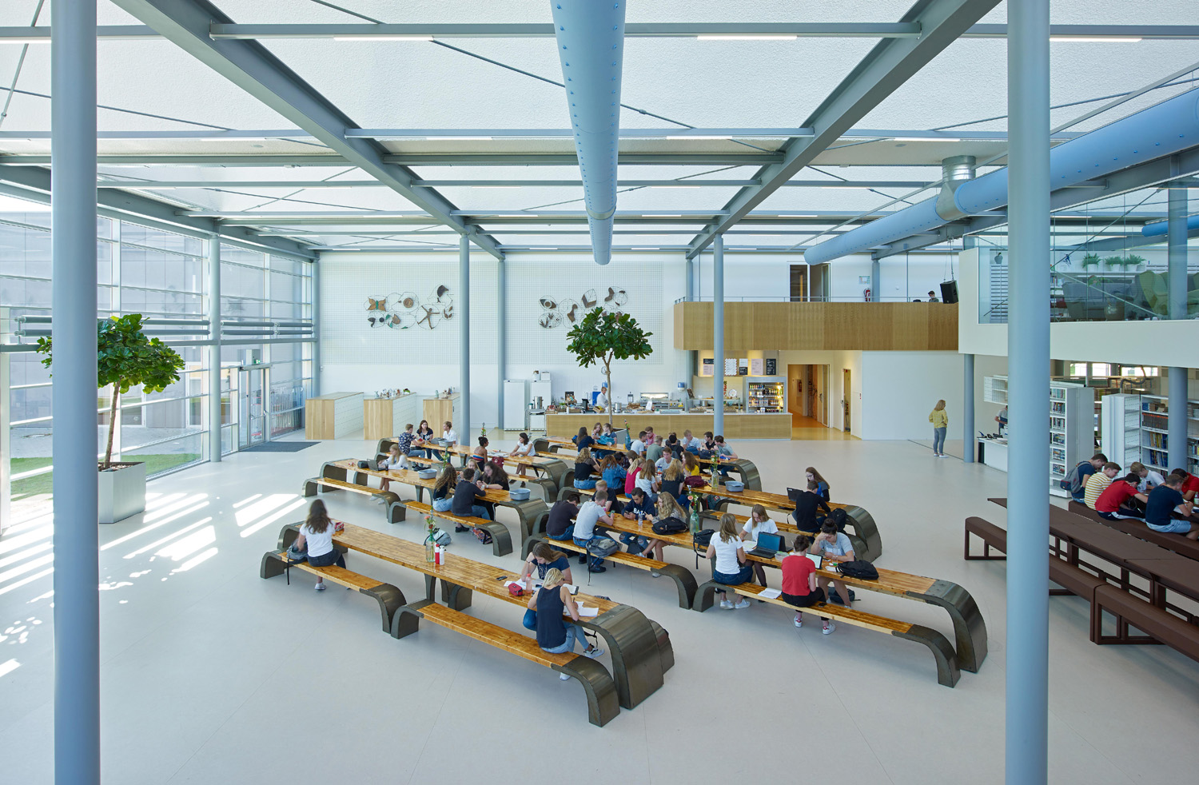Twickel College Hengelo
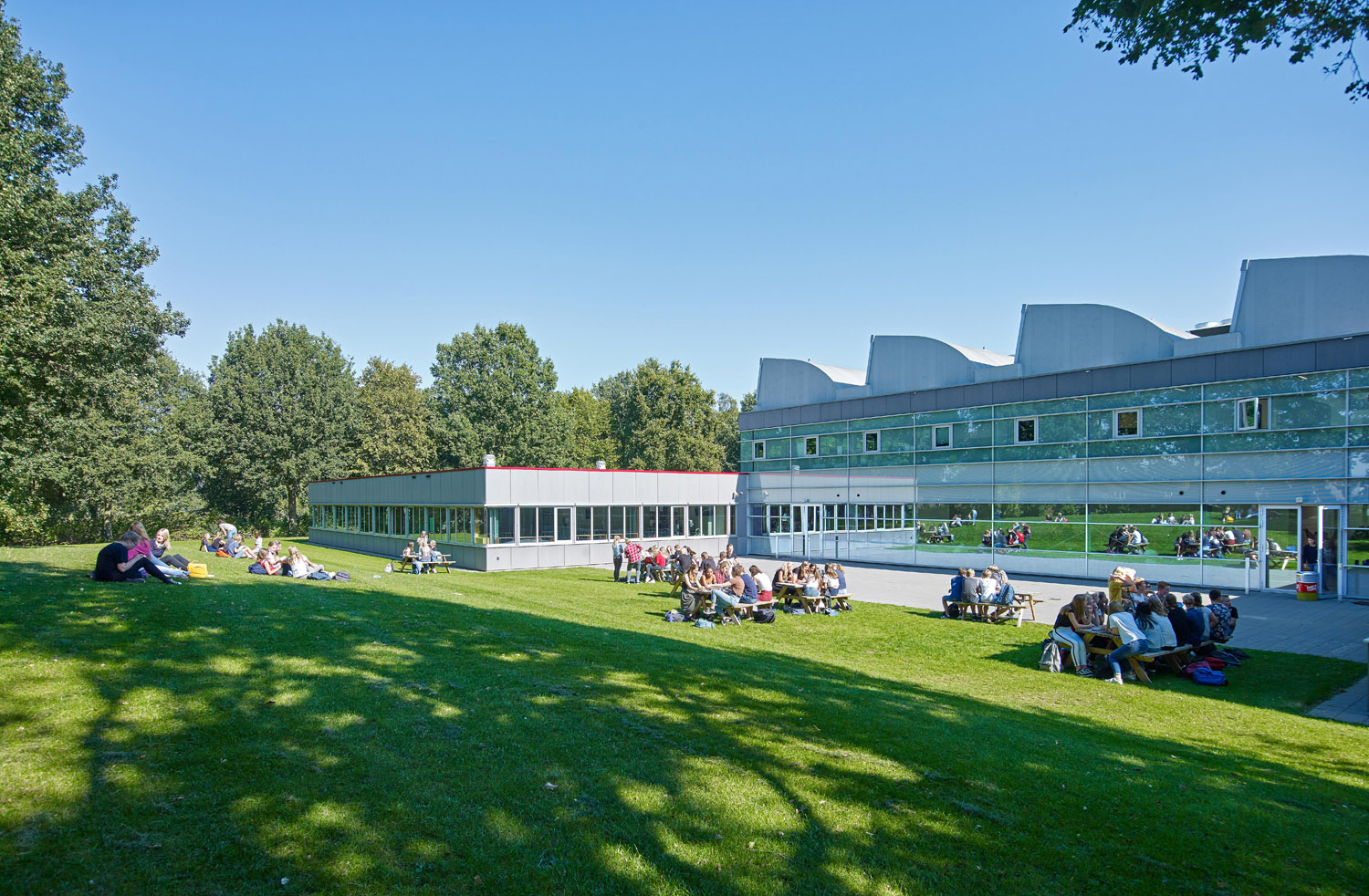
Twickel College Hengelo (2014-2016)
Herman Hertzberger, Laurens Jan ten Kate, Jeroen Baijens, Harm Freymuth, Dafne Wiegers
The new building of the Twickel College Hengelo secondary school has maintained the original floor, construction and roof beams of the old building, according to AHH's proposal, which contributes to sustainability. The building consists largely of one level, only the central hall has a second level. The existing sports hall is maintained and has been renovated.
The building is not only located in a green area: the lush greenery is also continued in the interior of the building. The heart of the building is formed by a large and light atrium, in which the students can meet in a greenhouse-like environment.
This central green square looks like a sloped landscape. In the five appendices, each with their own theme, there are closed-of classrooms and open work spaces.
Address
Woolderesweg 130, 7555 LC Hengelo
Gross floor area
9.213 m2
Client
Twickel College Hengelo
Collaboration
Structural engineer: Alverink-van Schieveen
Project management: ICS Adviseurs
Installation consultant: Nelissen Ingenieursbureau
Main contractor: Haafkes
Photos
Jeroen Musch, Harald Wemekamp and AHH
